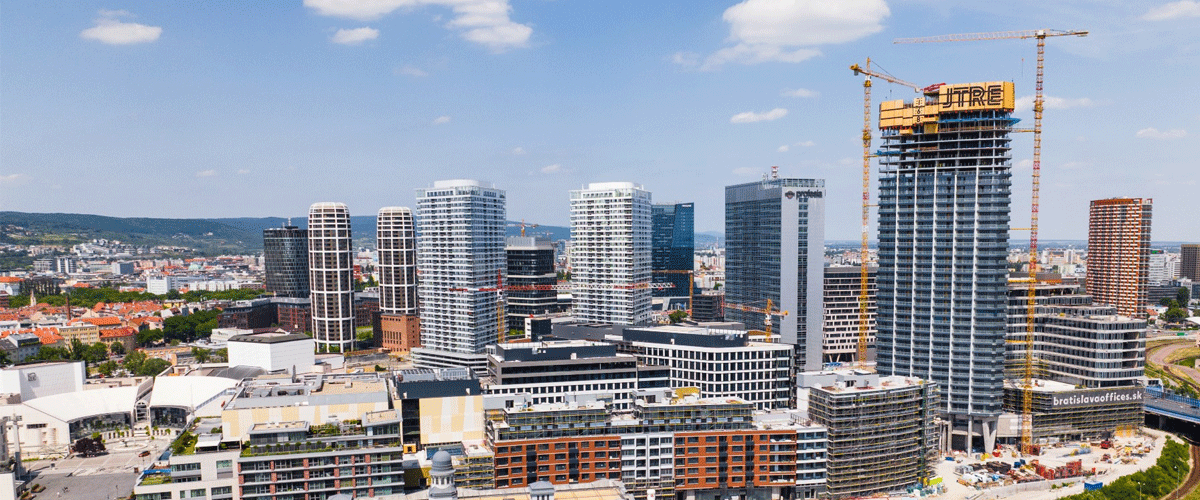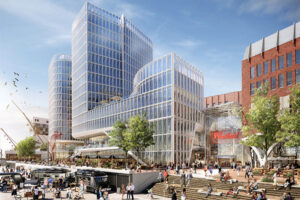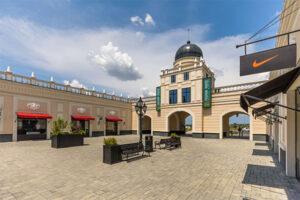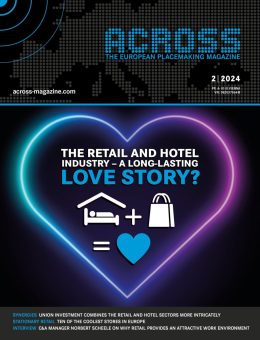The development company J&T Real Estate has continued its implementation of the new Eurovea City neighborhood on the Danube embankment in the modern center of Bratislava, which is gradually expanding. As part of the expansion of the Eurovea project, not only will the popular shopping mall be expanding by next spring, ultimately offering over 85,000 sq m of shops, services, entertainment and gastronomy, but there will also be two new office buildings Pribinova X and Y and the Eurovea Riverside block of flats. The first Slovak residential skyscraper called Eurovea Tower will be a new landmark on the Bratislava skyline. It has already risen to a height of 40 of the total planned 45 floors. The planned height is 168 meters.
The entire expansion of the Eurovea complex will require an investment of half a billion euros. The authors of the building design are the architects of the Slovak studio GFI, while the Barcelona city planner Beth Galí from the studio BB+GG Architects has shaped the public spaces. The Bratislava project is a clear symbol and indicator for the ungoing mixed-use trend.
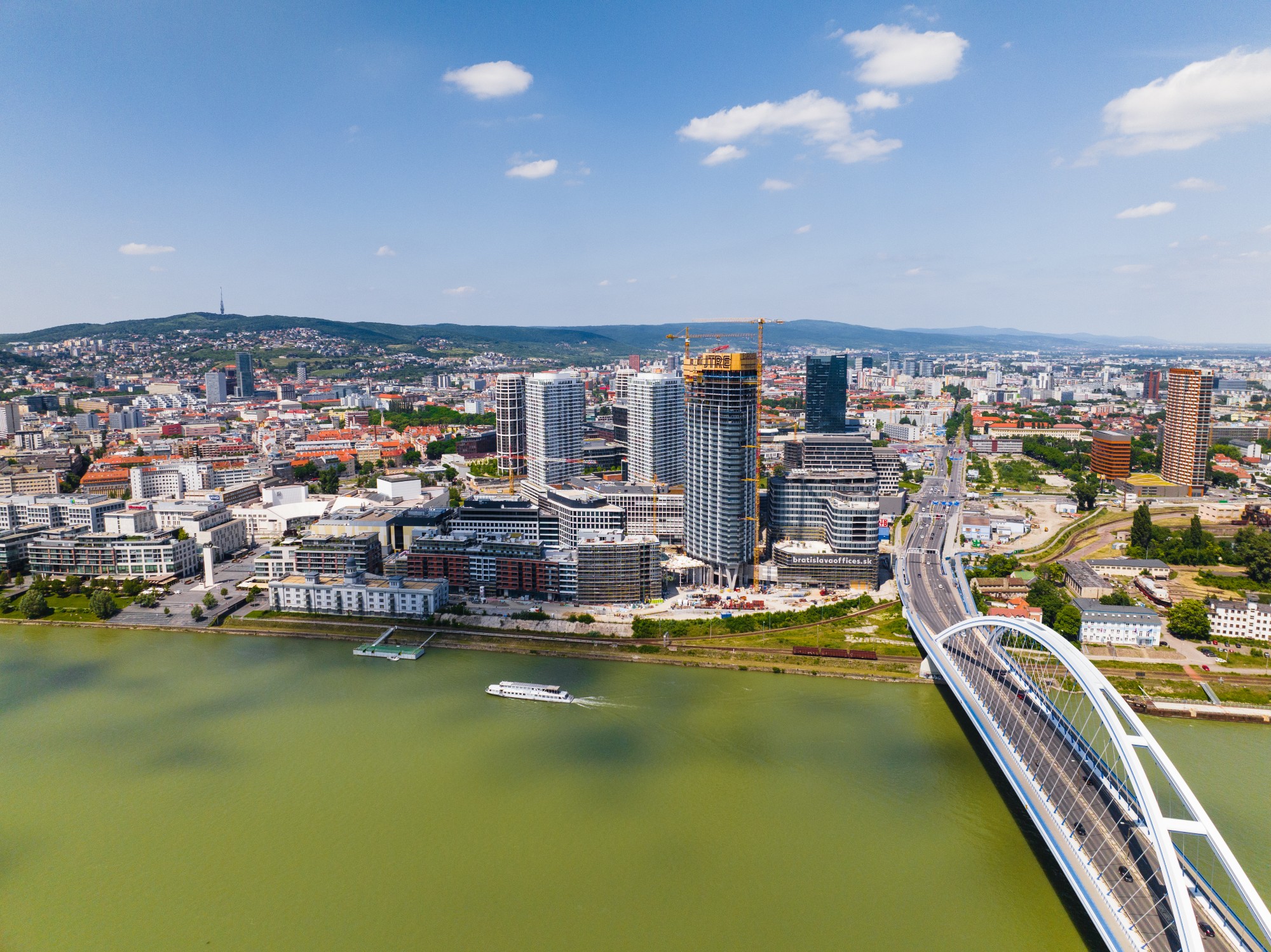
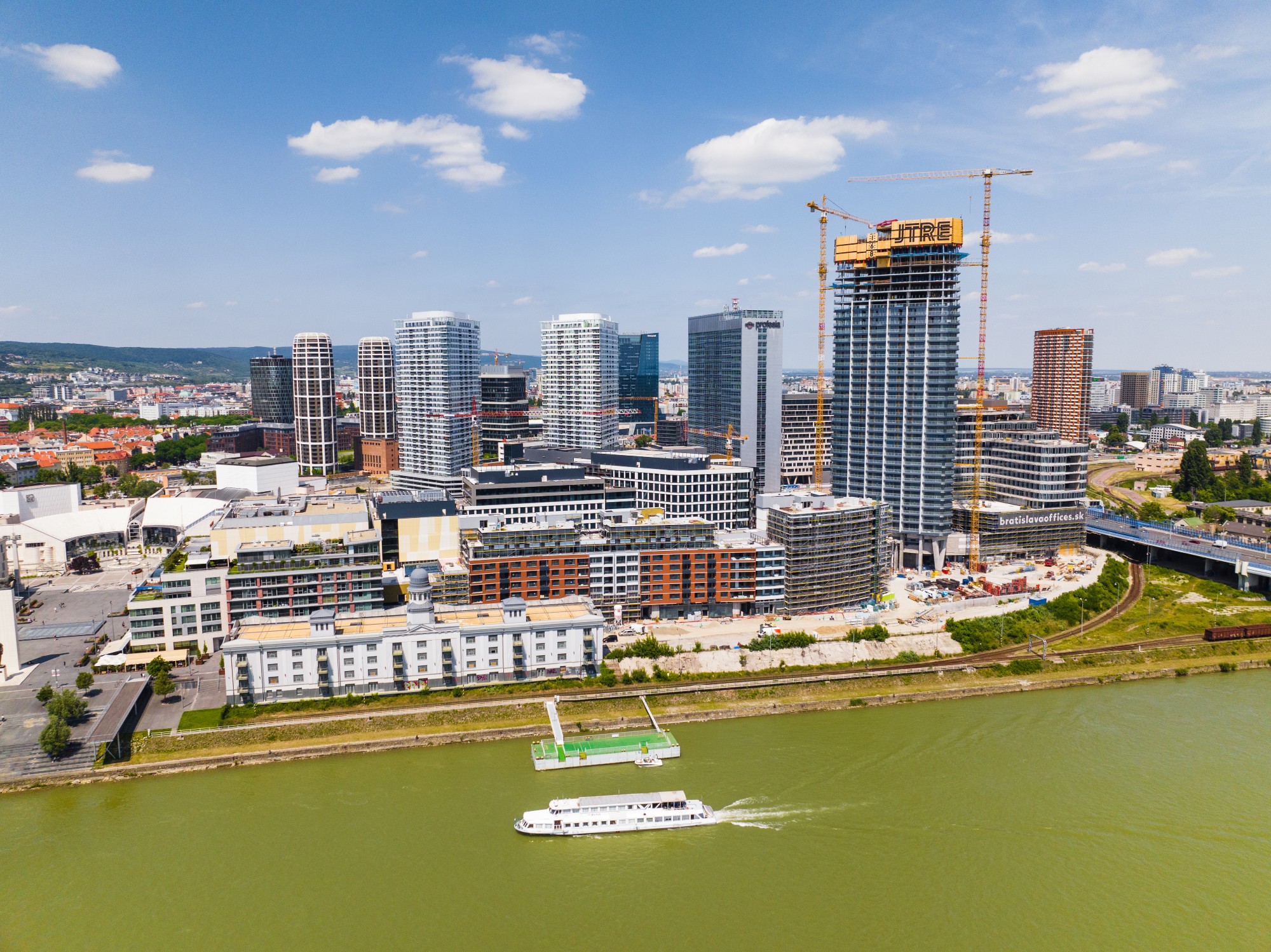
Modern Shopping Mall is attracting new Brands
“Eurovea’s location, architecture, and multifunctional use will be complemented by a diverse tenant mix”, states Katarína Paule, Eurovea Leasing Manager. “In addition to a well-balanced range of stores for daily needs and services, brands that are unique will also be showcased.” The shopping mall that passes through the center of the neighborhood will be expanding by 25,000 sq m and attracting new brands to Bratislava. The magnet for visitors, the number of which Eurovea expects to increase to 65,000 a day, will for example be the store from Irish fashion chain Primark. It is entering Slovakia for the first time with the opening of the two-floor shop on an area of 3,360 sq m in the Eurovea shopping mall. Its arrival will be an event for the Slovak retail market, as Primark is one of those brands for which customers are normally willing to travel abroad.
The expansion of the mall will also enable the increase of the capacity of the multiplex cinema, which will expand with more screens, and it will introduce visitors to the new concept of dining in the modern open space food hall, which is being created in the new part of the shopping gallery and will replace the existing food court. The space for gastronomy will double to 3,700 sq m, where it will offer a total of 1,156 seats and 35 dining concepts to customers.
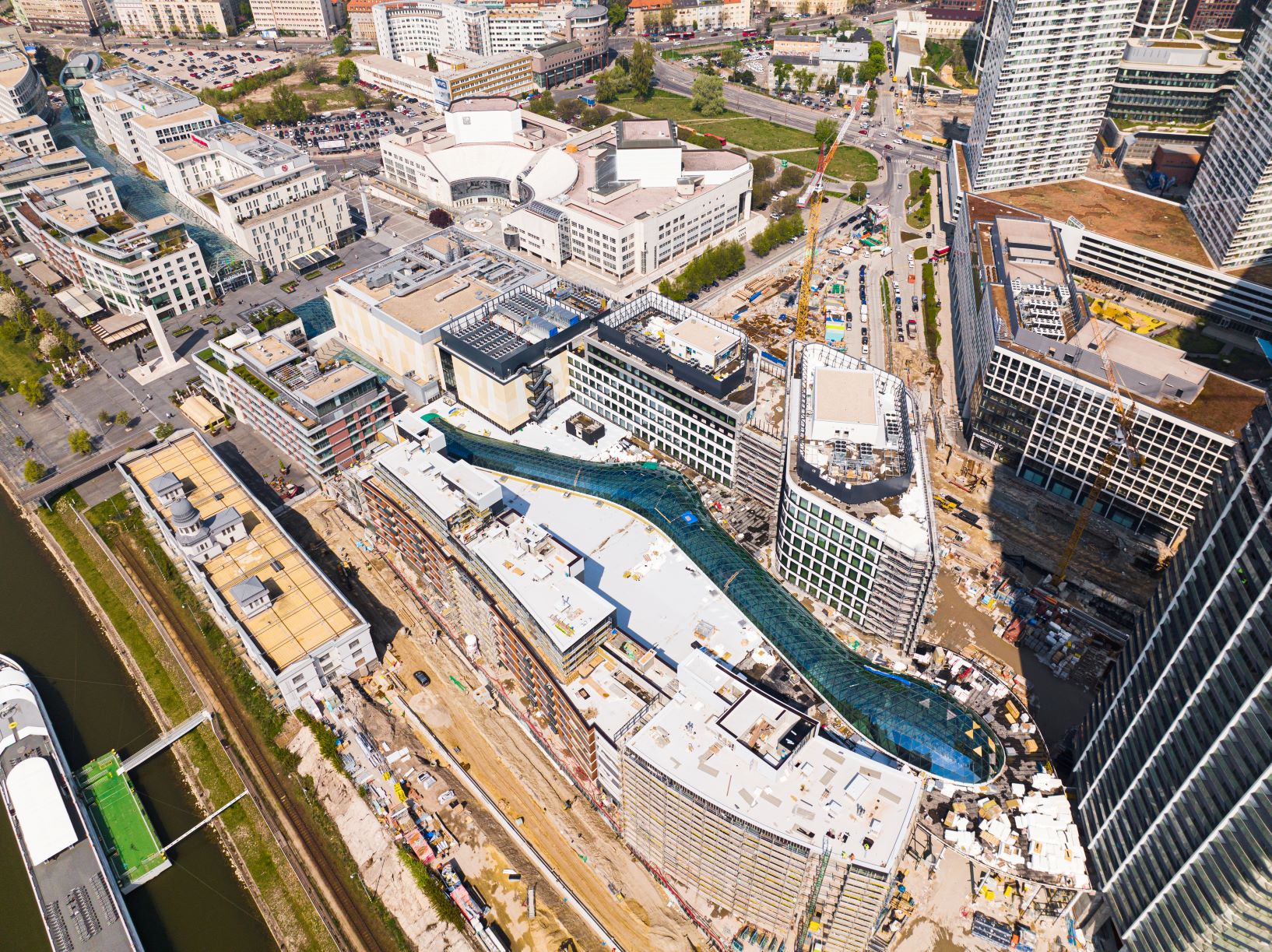
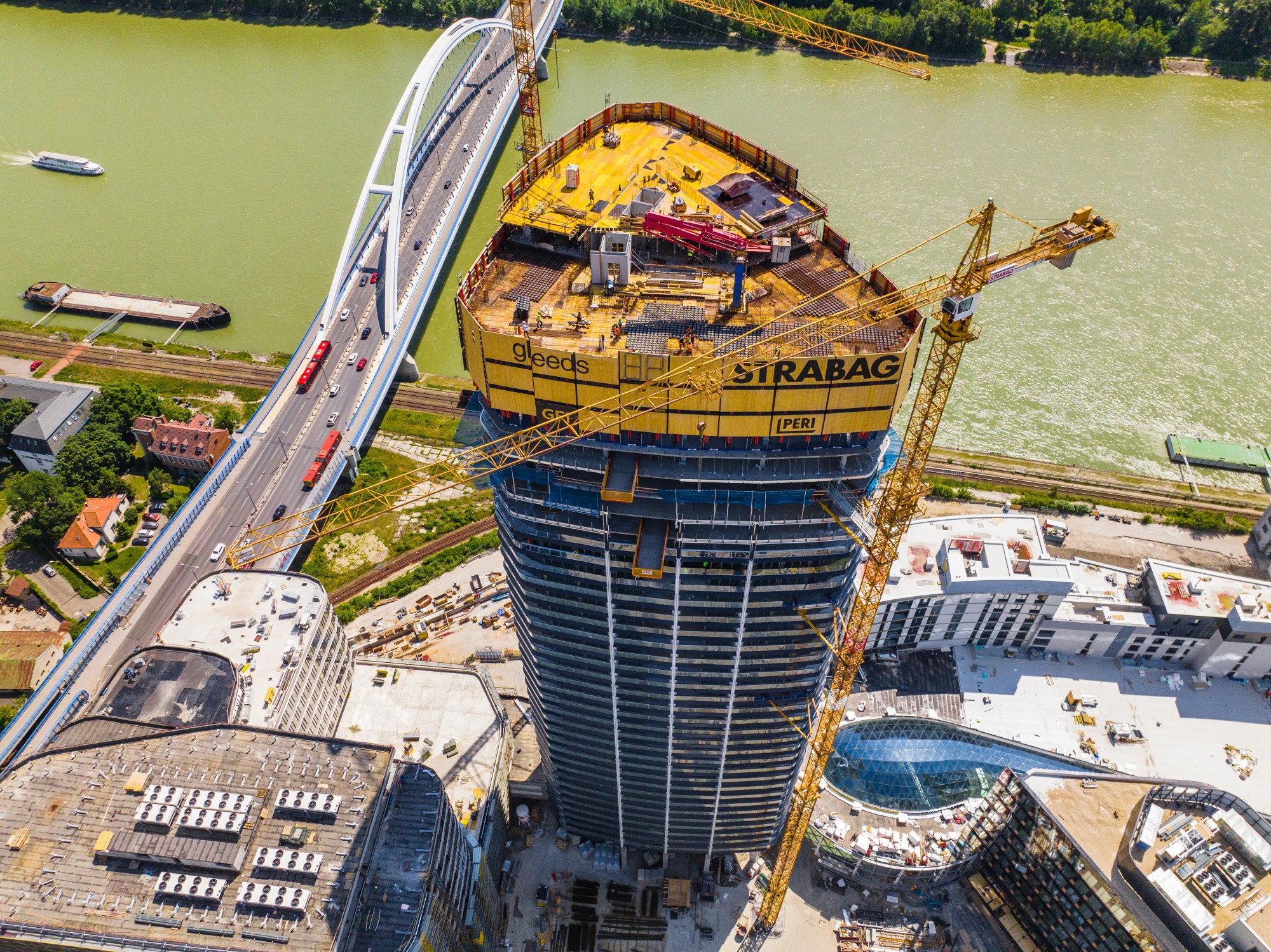
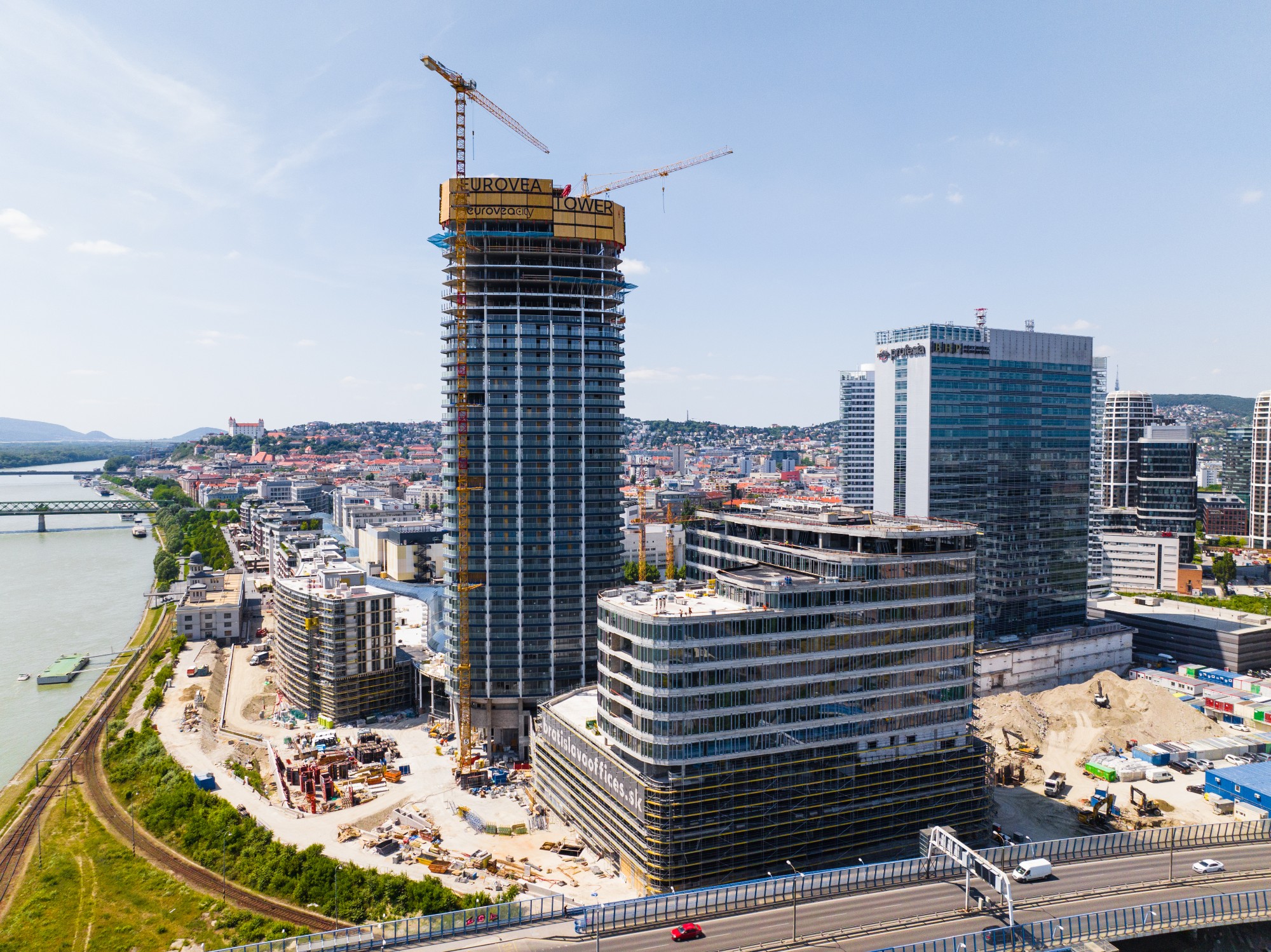
Unique design inspired by Danube
“The centerpiece of the concept will be a plaza at the end of a new passage leading to the Apollo Bridge, where two outer plazas will be connected via an inner courtyard”, explains Ľuboš Kaštan. The new multimedia meeting place will be merging the shopping arcade and the outdoor area into one. The iconic, triangular glass roof, modeled after the tranquil flow of the Danube, will be retained, and will blend seamlessly into the new space. According to Jorge Morgadinho, the Director of Sonae Sierra Development Services, the river was a source of inspiration for the Spanish architects who prepared the redesign of the existing mall and the appearance of the extension of the Eurovea shopping mall.
Reflecting sustainability
Sustainability has long been an important part of this projects. “Eurovea and its expansion are part of the transformation of a former industrial area into a new city center and support the 15-minute city concept, meaning they help improve the sustainability of the entire city”, explains Ľuboš Kaštan, JTRE Project Manager. With its popular green promenade, Eurovea also incorporates the Danube into the life of the city and its residents.
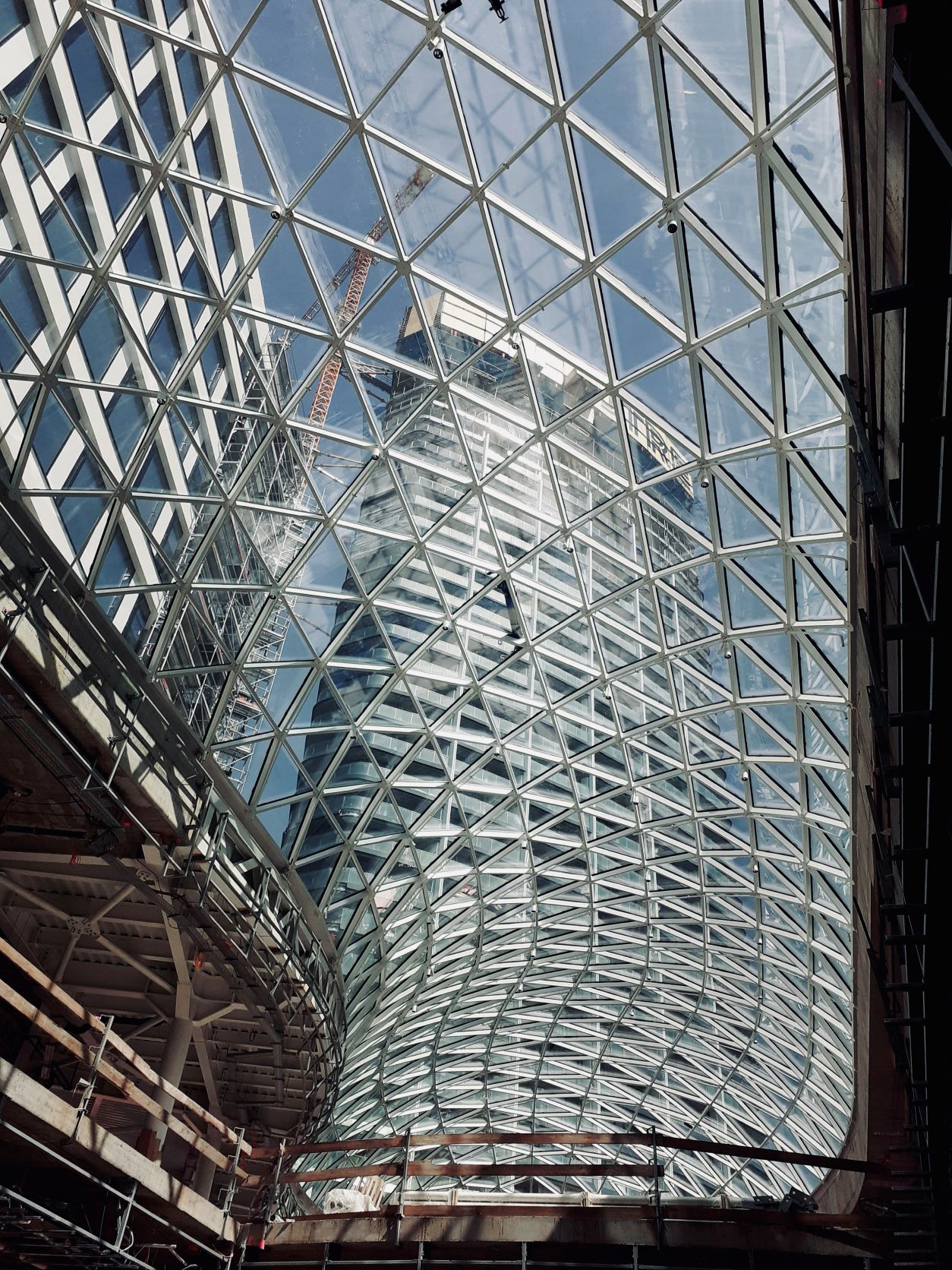
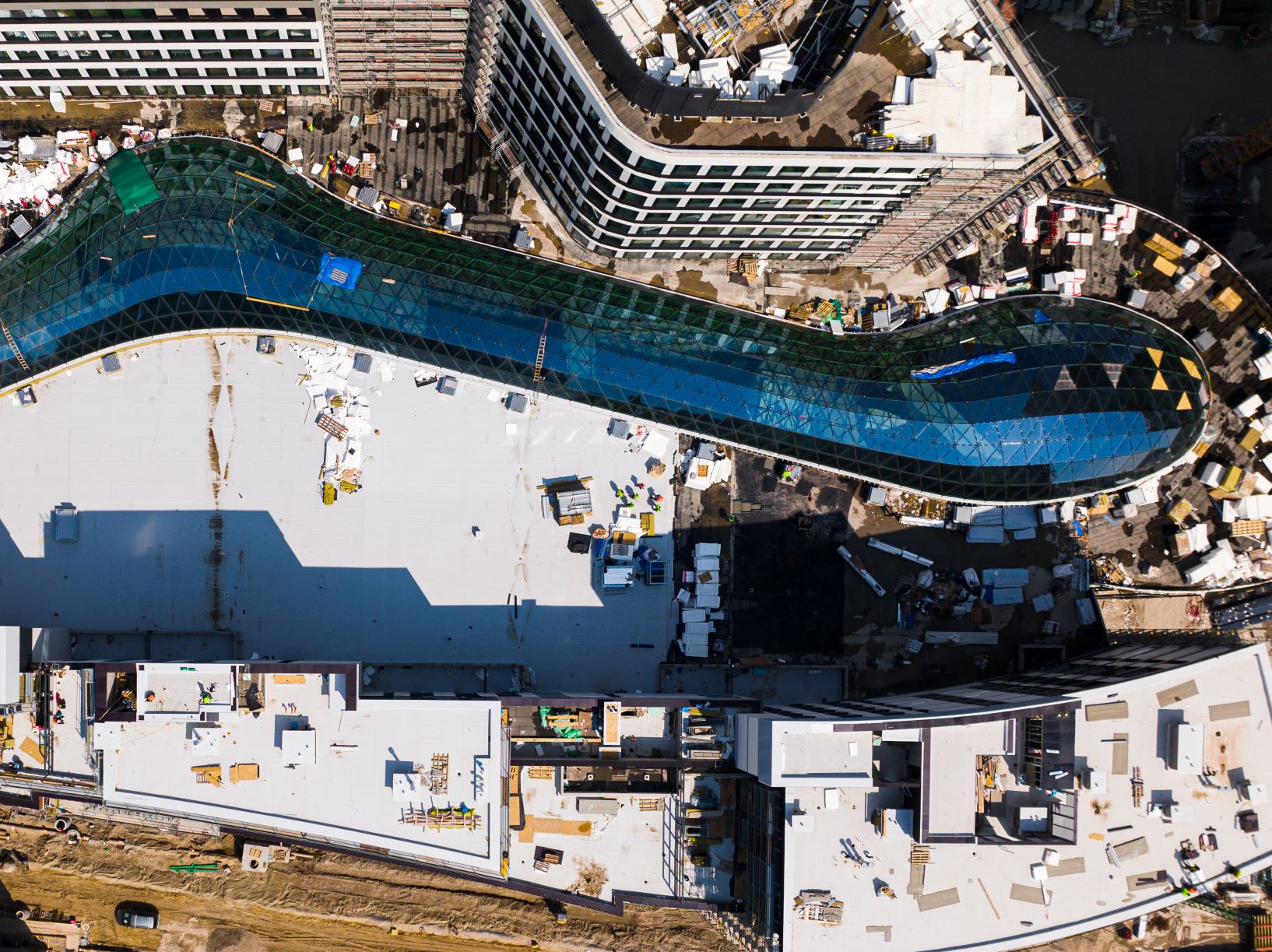
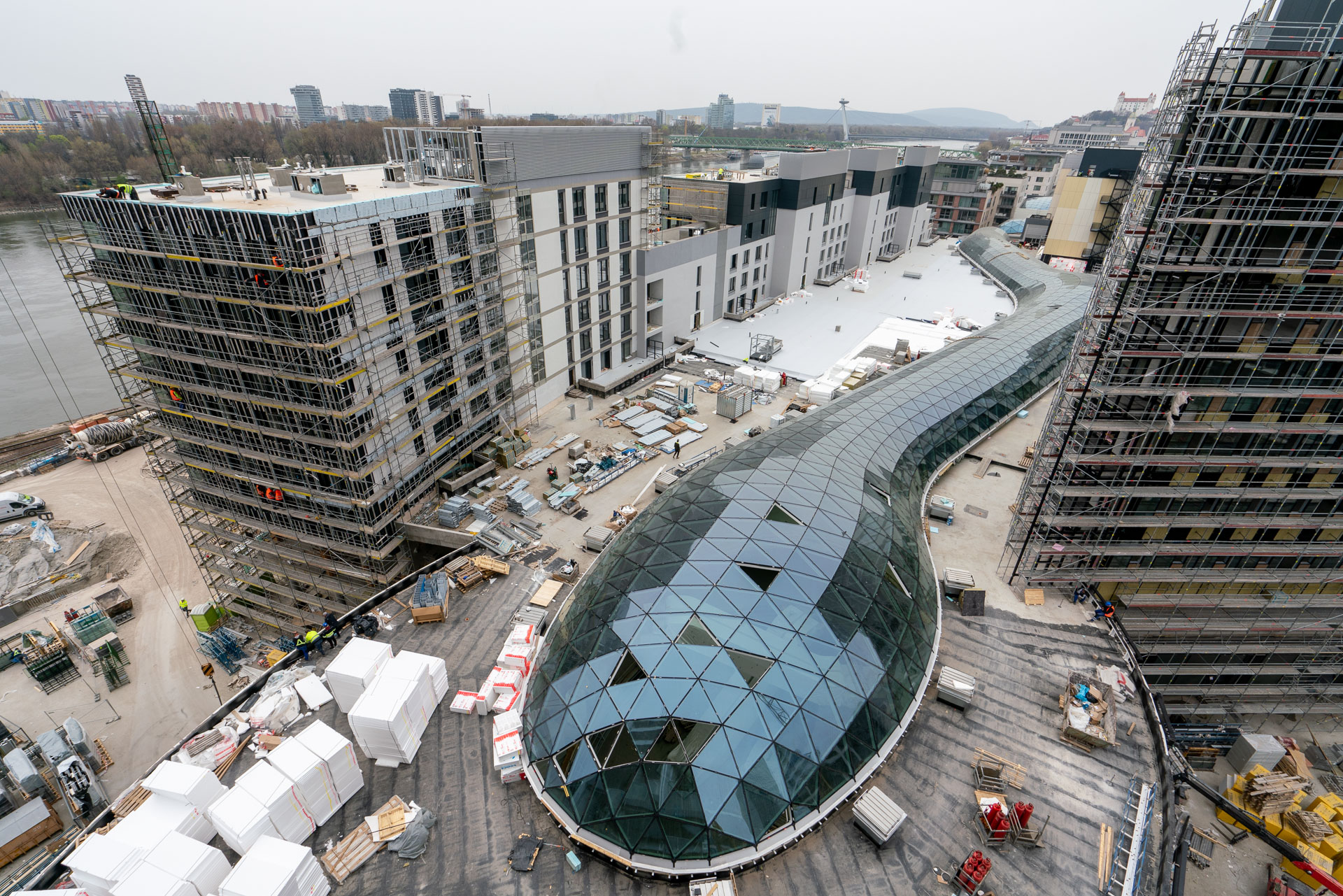
Following the mixed-use Trend
At the same time as the expanded shopping center, the developer intends to complete two office buildings along the new Pribinova boulevard. The Pribinova X block, designed to meet the requirements of BREEAM Excellent certification, will offer 18,000 sq m of modern offices on 9 floors, green terraces and 500 sq m for shops and services directly on the building’s street level. The highest possible green building certificate, BREEAM Outstanding, will apply for the Pribinova Y project, which will bring 22,000 sq m of office space and 123 sq m of retail on 15 floors. Both buildings will be completed in the first half of 2023. In the first half of the year, the residential complex Eurovea will also expand its housing offer, which will be followed by the Riverside residential building that will complement the panorama of the urban development on the Danube embankment. It will offer 97 new flats on seven floors with an open view of the river.
