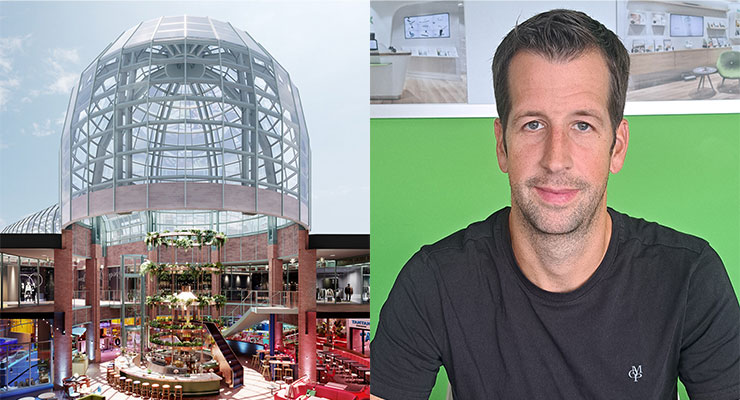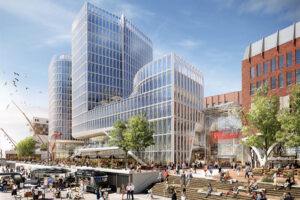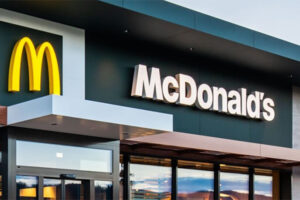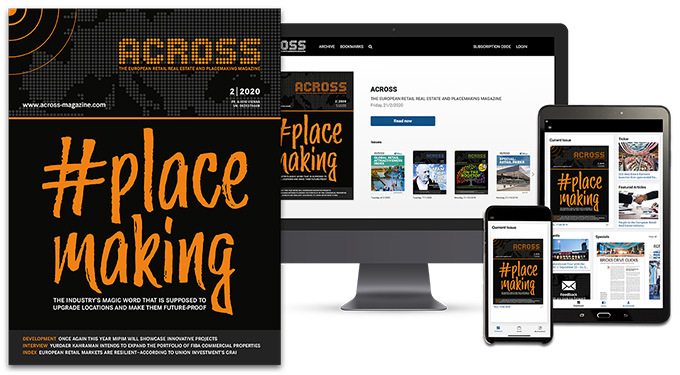Culinary life is finally set to return to the Hanseviertel after 17 long years. The conversion work for the spectacular project is in full swing in the former Mövenpick space in the basement. The design concept of the envisioned food court is characterized by a number of striking contrasts. Historic tiles contrast with colorful furnishings, and maritime and Hanseatic elements intertwine with modern, creative design. As part of a collaborative effort, CBRE Investment Management Germany, the owner’s representative for the Hanseviertel, design studio Aisslinger and the tellerrand consulting team, which created the concept for Le big TamTam, have molded the contrasts into a well-rounded design. umdasch The Store Makers then transformed that design into a technically sophisticated interior space. The resulting successful fusion of tradition and modernity preserves the charm of the Hanseviertel while simultaneously introducing new, contemporary accents.
Regionality and tradition reinterpreted
Regional and traditional elements were used to a certain extent in order to preserve the old charm of the dignified shopping arcade. Large quantities of red-grained argillite tiles, reminiscent of the Hanseatic clinker bricks used in traditional Hamburg brick buildings, were laid. They are the perfect complement to the tiles used in the stores on the first floor of the Hanseviertel. The numerous maritime elements integrated into the redesigned food market provide yet another link to the port city of Hamburg: For example, Hamburg’s smallest bar, which is in the shape of a lighthouse and forms the centerpiece of the space, provides exclusive seating for just two people. The lighthouse is made of green plant rings that can be seen from every direction and from all entrances. Like a real lighthouse, not only is it visible from afar, but it also serves as a point of attraction for all visitors. Another reference to seafaring can be found in the generous use of brass elements.



Material selection with store makers’ signature touch
The project is a highly complex one, particularly in terms of colors and materials. Approximately 170 different types of materials, from tiles to stone to fabrics, had to be coordinated with each other. All of the materials were carefully selected, as Christian Schäfers, Project Engineer at umdasch, explains: “It was not easy to find materials or companies that fulfilled the special requirements of the design concept. For example, the metallic surface of the bar was not to be painted, but it still had to have a copper look similar to that found in breweries. In order to mimic that look, we had to find subcontractors capable of handling such a task.”
Logistics management used as a litmus test
The implementation of a project as complex as Le big TamTam posed a number of challenges for umdasch The Store Makers and the project partners. Executing the refurbishment in the heart of Hamburg’s city center proved to be uniquely challenging in terms of logistics. Deliveries could only be made via vehicles totaling a certain weight and only during certain periods of time. In addition, the historically preserved passage remained in operation throughout the entire refurbishment process. However, according to Christian Schäfers, Hamburg’s smallest bar presented the greatest challenge: “We had to transport two tons of material from the sales floor to the basement, and we needed heavy-duty equipment, winches, and rollers to do so. Of course, we also had to take structural engineering into account – a logistical tour de force.”
Six food stands offering a wide range of culinary delights are arranged around the bar, which is jointly operated by all the restaurateurs. According to Christian Schäfers, the execution of the food stands is very demanding, as each element is a custom-made product and has to be individually adapted: “The project has absolutely nothing to do with traditional store construction – the construction is completely unique.”
Acoustics, tiles, and doors: General contracting at its best
As the general contractor, umdasch is responsible for various aspects of the project, the three most important of which are ceiling and wall cladding, tiling work, and door installation. In order to reduce the noise level in the highly frequented gastronomy to a minimum, acoustically effective wall panels made of felt have been installed in the kiosk and stage areas, and sound-absorbing flocking has been installed on the ceiling. Tiling work, which makes up a significant part of the project, is another service component provided by umdasch’s experienced GC professionals. The tiles have to conform to both the historic tile look and the modern design concept. “The red-grained argillite tiles, which look similar to the typical Hanseatic clinker bricks, were very difficult to procure because only remnants were available. Since the red clay tiles ran throughout the entire shopping center, they had to run through the food market as well,” says umdasch Project Engineer Christian Schäfers. The tiles were laid in the form of a circle, which required special precision in order to maintain the grouting pattern. Tiles featuring bright, upbeat colors were also used in the food stands. The installation of more than 40 doors, including steel doors, fire doors, and automatic doors, is another area of work being carried out by umdasch The Store Makers. The doors have to be adapted to the historical building and must correspond to the specific appearance of the existing doors in the building. The flush installation of the doors requires the highest level of craftsmanship to maintain their appearance and ensure their stability.
Balancing historic preservation and design fidelity
Since Hamburg’s Traditionspassage is a heritageprotected building, there are a number of things that must be taken into account. As a result, The Store Makers must ensure that certain requirements are met in order to preserve the historic appearance of the building. For example, in order to blend in with the building fabric of the Hanseviertel, the tiles and grouting had to be laid in accordance with the historic tiling pattern. Structural implementation also had to satisfy the requirements of historic preservation. With respect to the escape routes, for example, modern technical requirements for escape route widths had to be met while simultaneously preserving the site’s heritage. Structural engineering prevented door dimensions from simply being enlarged, which posed a challenge in terms of planning and implementation. Guests from Hamburg and all over the world have reason to eagerly anticipate the opening of this gastronomic extravaganza. Its name says it all: It promises to be a sensational food market in a class of its own – in other words, a big TamTam.

5 QUESTIONS FOR CHRISTIAN SCHÄFERS, PROJECT ENGINEER AT UMDASCH THE STORE MAKERS
LE BIG TAMTAM IS A MODERN, COLORFUL AND CREATIVE FOOD MARKET HOUSED INSIDE A HERITAGE-PROTECTED BUILDING THAT IS STEEPED IN TRADITION: WHAT IS THE KEY TO ENSURING A HARMONIOUS OVERALL CONCEPT?
Le big TamTam experiments with exciting contrasts, which is precisely what makes the food market so appealing. It’s a place where historical ambiance meets bright colors and Hanseatic flair meets international culinary delicacies. Design studio Aisslinger and tellerrand consulting developed a design concept that harmoniously combines such contrasts. We have transformed that concept into high-quality fixtures and fittings – the result is a stylish, contrasting mix of tradition and modernity.
LE BIG TAMTAM IS HANSEATIC IN CHARACTER: WHAT EFFECT DOES THAT HAVE ON THE OVERALL CONCEPT?
The food market features some regional design elements. Red tiles, modeled after the bricks of Hamburg’s clinker brick buildings, adorn the food market in large numbers. The concept also incorporates a number of maritime touches: For instance, Hamburg’s smallest bar, which is located in the center of the food court, is shaped like a lighthouse, creating yet another reference to the port city. Numerous brass elements also allude to a seafaring theme. As a result, the Hanseviertel has remained true to its roots. On the other hand, the cosmopolitanism of the Hanseatic city is reflected in the bold and innovative concept as well as in the culinary delicacies, which feature influences from all over the world.
WHEN IT COMES TO PROJECTS THAT ARE REGIONALLY DRIVEN AND LARGELY IMPLEMENTED BY REGIONALLY BASED PARTNERS, WHAT COMPETENCIES ARE OF PARTICULAR IMPORTANCE?
One thing all of the project participants have in common is the courage to venture away from conventional paths and create an innovative concept for a food market that is in a class of its own. It is a collaboration driven by fresh ideas, out-of-the-box thinking, and the pursuit of the extraordinary. The vision behind this project might someday be regarded as a milestone in the gastronomy industry. Such success can only be achieved through well-coordinated project teams, competent experts, and good communication.
IN TERMS OF PROJECT EXECUTION, WHAT WERE SOME OF THE BIGGEST CHALLENGES?
As a result of the detailed design, the furnishings and fittings had to be correspondingly refined and precise. Determining and finding the appropriate materials to achieve the desired end result was a major challenge. The highlights for us, and the areas in which we had to put in the most effort and overcome the greatest challenges, were the bar, which was located in the center, and the food stalls. None of the components are off-the-shelf; everything is custom-made. The fact that scarcely anything is straight in the building complicated matters, as the rotunda dictates the shape of the food court. Everything is geometric in shape, but never rectangular or square – mostly round or curved. Finding suitable subcontractors who were capable of doing what was required also proved difficult due to the high level of engineering involved. Other challenges included working while the department store was still in operation as well as all of the logistical issues associated with working in the heart of Hamburg’s city center. Last but not least, clear specifications laid out by the historic preservation authority had to be adhered to, both in terms of visual appearance and structural measures.
FINALLY: WHAT WAS THE BIGGEST LESSON LEARNED FROM THE PROJECT, AND WHAT ARE YOU PARTICULARLY PROUD OF WITH RESPECT TO THE PROJECT?
In terms of logistics management, in particular, our team was able to take away quite a lot. I am so proud of the fact that we were permitted to and capable of executing a project as complex as this one. Tackling an element as sophisticated and challenging as the bar is not an everyday occurrence. Despite my many years of experience, this unusual project also allowed me to gain valuable experience in the selection of materials. All in all, as a team, we have a lot to be proud of – whether it’s furniture construction or general contracting.





